Maximize Small Bathroom Shower Space
Designing a small bathroom shower involves maximizing space while maintaining functionality and style. Efficient layouts can make even the most compact bathrooms feel open and comfortable. Various configurations are available to suit different preferences and spatial constraints, from corner showers to walk-in designs. Proper planning ensures accessibility, ease of cleaning, and a visually appealing environment.
Corner showers utilize space efficiently by fitting into the corner of a bathroom. They are ideal for small bathrooms, offering a compact footprint while providing full shower functionality. These layouts often incorporate sliding or pivot doors to maximize accessibility.
Walk-in showers create an open feel by eliminating doors and enclosures. They often feature a single glass panel or open entry, making small bathrooms appear larger. This layout enhances accessibility and simplifies cleaning.
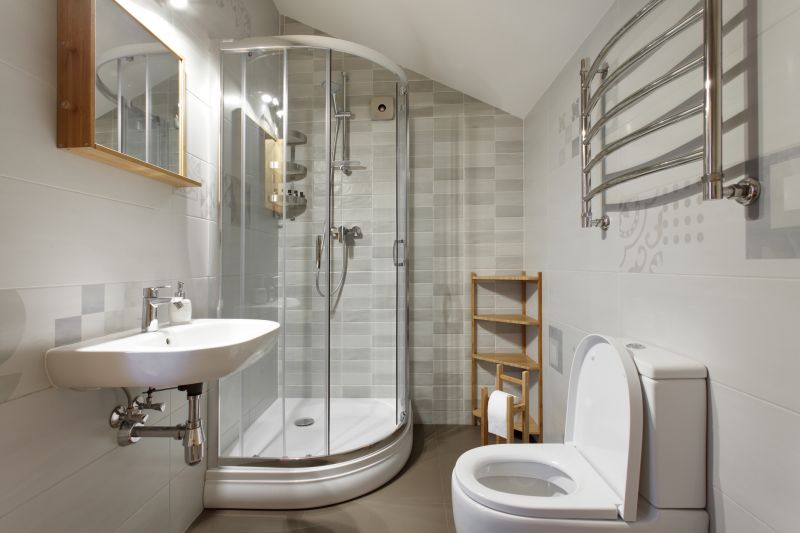
A compact corner shower with glass doors fits neatly into small bathrooms, optimizing available space.
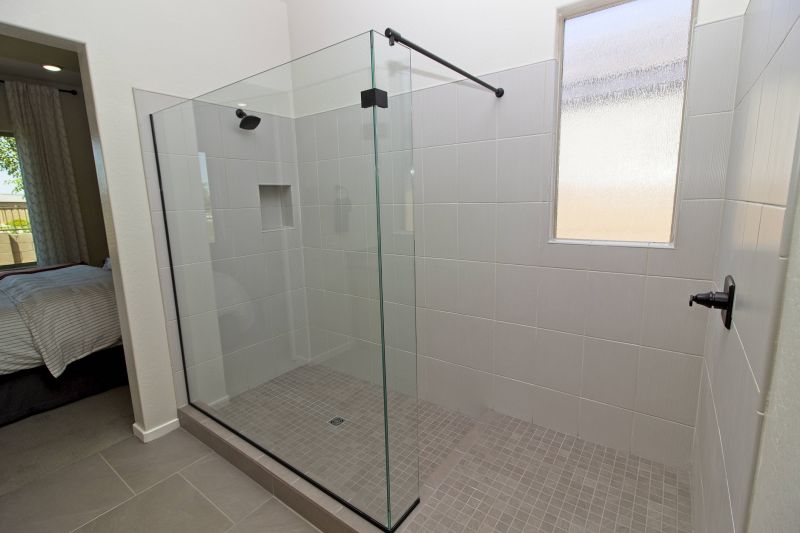
An open-design walk-in shower with frameless glass enhances the sense of space and modern style.
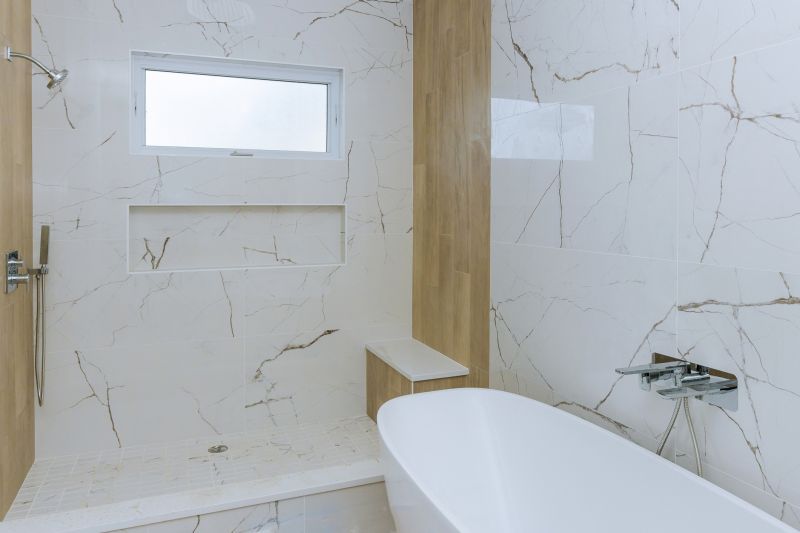
Incorporating niches for storage maximizes utility without taking up extra space.
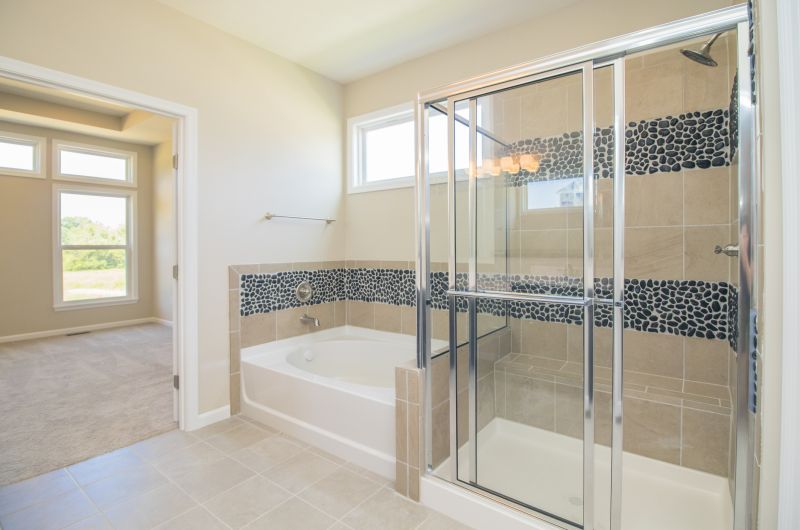
Sliding doors save space compared to traditional swinging doors, ideal for tight layouts.
Many small bathrooms benefit from multi-functional fixtures, such as shower-tub combos or integrated shelving. These features help optimize space and keep essentials within reach. Proper planning of plumbing and drainage is crucial to avoid clutter and ensure efficient use of space. Additionally, choosing the right fixtures and fittings can enhance safety, especially in compact areas where slip hazards are more pronounced.
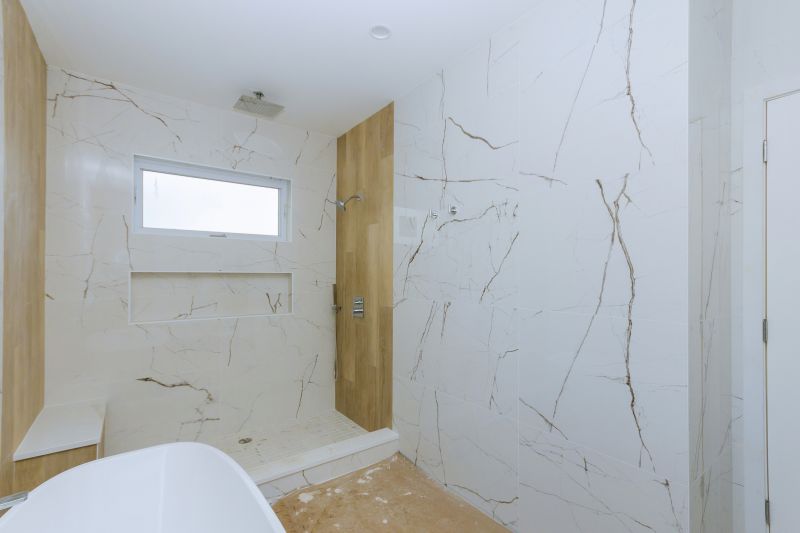
Built-in shelves provide storage without encroaching on the shower space.
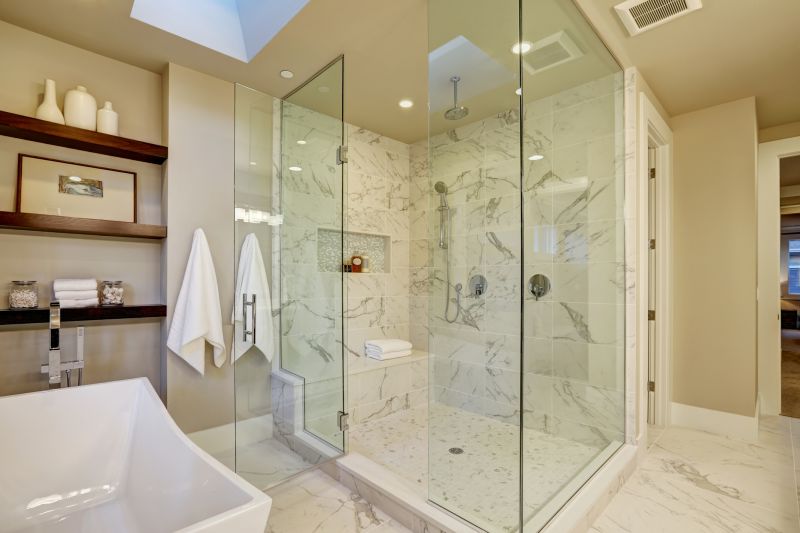
A clear glass partition maintains openness while containing water spray.
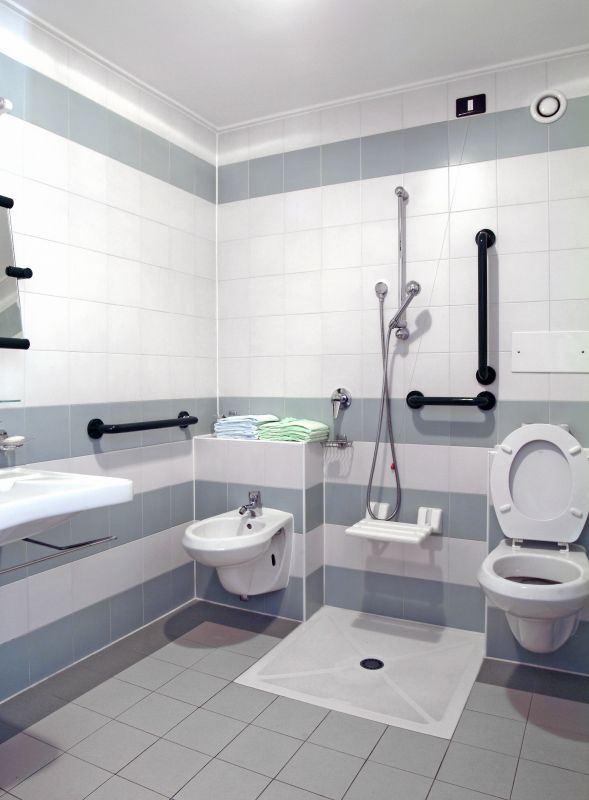
A small shower with integrated seating offers comfort and accessibility.
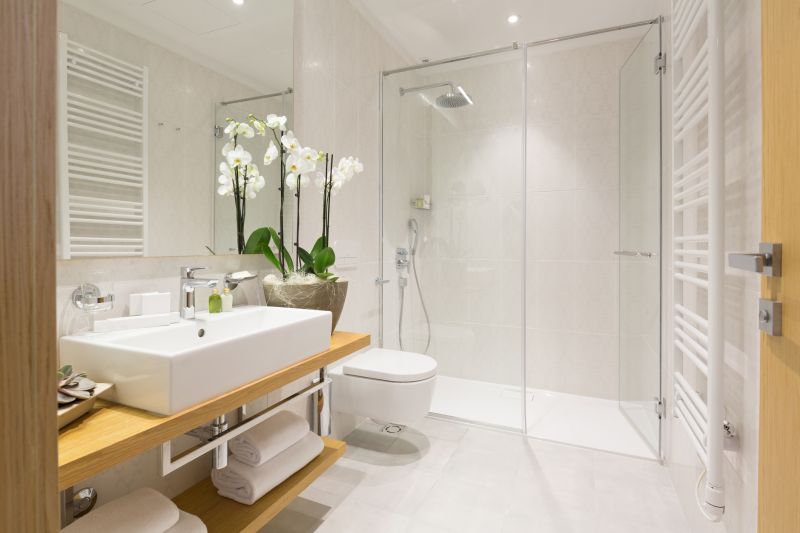
A sleek niche provides storage and adds a decorative element.
Lighting plays a vital role in small bathroom shower design. Bright, well-placed lighting can eliminate shadows and make the space appear larger. Recessed lighting fixtures or wall-mounted lamps with waterproof features are effective choices. Incorporating natural light through frosted or textured glass windows can also enhance the ambiance without compromising privacy.
Ventilation is essential in small shower areas to prevent moisture buildup and mold growth. Installing a high-quality exhaust fan or ensuring proper window ventilation helps maintain air quality and prolongs the lifespan of bathroom fixtures. Thoughtful layout planning that allows for adequate airflow contributes to a healthier, more comfortable environment.
Ultimately, small bathroom shower layouts require a strategic approach that balances space constraints with user needs. Innovative design ideas and careful selection of fixtures can transform even limited spaces into functional and stylish shower areas. Proper planning ensures that every inch is utilized efficiently, resulting in a bathroom that is both practical and visually appealing.



